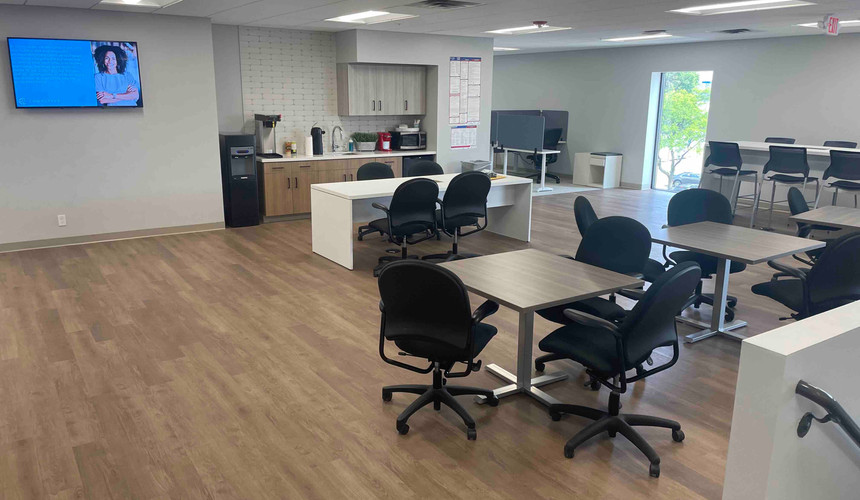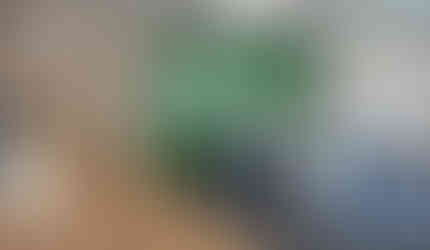Complete: Computype Commercial Printing & Warehousing Space Remodel
- Derek Clarkin

- Sep 3, 2023
- 2 min read
Updated: Sep 5, 2023
Computype has been innovating automation and labeling solutions for nearly 50 years. The company primarily prints barcode stickers that are utilized to identify and track critical assets in nearly any environment. Computype delivers value added innovative barcode programs that improve customers’ processes, performance, and control.
Prime General Contractors was engaged to remodel 90,000 square feet of production space in St. Paul, Minnesota - all while production continued as usual. Working in a fully running and occupied production facility, the employee and equipment moves were closely coordinated with ownership and required four phases. Some quick turnarounds were required to avoid production delays, i.e. the Digitech area was renovated in a weekend so as not to hamper operations.
Bathrooms were demoed and completed in phases to accommodate the large number of employees.
The existing office mezzanine had a closed-in feel because of low ceiling heights.
Prime General Contractors reworked mechanical & electrical systems to raise the ceilings. This created a more comfortable, usable space.
Due to the precise nature of Computype's printing presses and processes, dust control was required while working around equipment. When painting, creative protection and articulating lifts over the presses was required.
Unique construction features included a large café addition with an outdoor patio. Break rooms were added throughout the facility. Channel set glass walls and sidelights were added to meeting space creating a more open feel. Black anodized overhead doors with opaque glazing separate the café and new training room. This allows for multi-purpose spaces.
A new Lula lift elevator and the associated shaft were installed for better ADA access to the mezzanine level.
The warehouse was relocated. To meet code requirements, this required new fire suppression protection for the high pile rack storage.
“Prime created large window openings in existing metal panels and overhead door locations. This brought daylight into production areas and the second floor mezzanine spaces. This was a big hit with employees!”
Project Specs:
Design/Build Contractor: Prime General Contractors LLC
Owner’s Representative: Cresa Minneapolis
Mechanical & Electrical Engineers: PAULSON & CLARK ENGINEERING
Architect: Nelson
Size: 90,000 SF












































